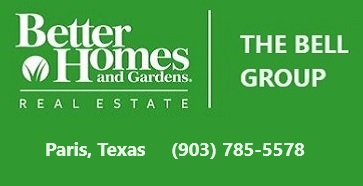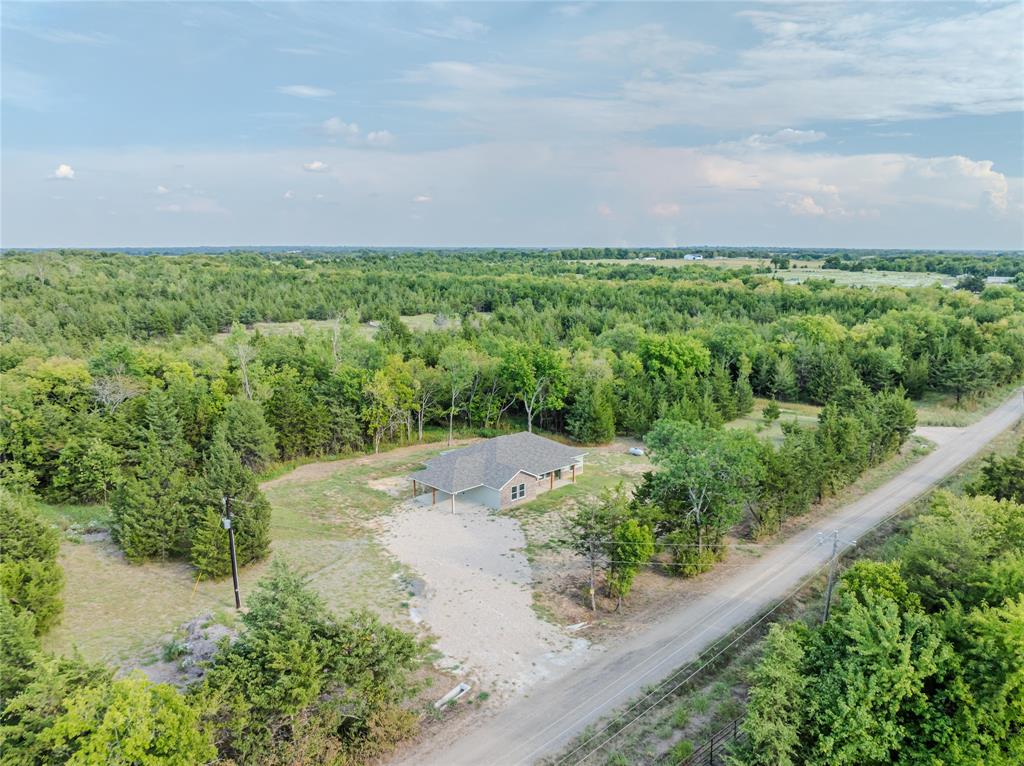 |  |
| | HOME | OFFICE LISTINGS | NEW MLS LISTINGS | SEARCH MLS | SERVICES | RENTALS | LENDERS | COMMUNITY INFO | CONTACT US | |
| 5087 County Road 12650 Paris, Texas 75462 - $ 369,900 | MLS: 20710346 |
|
|
PROPERTY INFORMATION Property Type: Residential - Single Family Residence Status: Active County: Lamar Style: Single Detached Year Built: 2024 Bedrooms: 3 Full Bathrooms: 2 Half Bathrooms: 0 Square Feet: 1,717 Garage Spaces: 0 Carport Spaces: 1 Lot Size: 1 to < 3 Acres Acres: 1.00 School District: Prairiland ISD Virtual Tour: View Tour LISTING COURTESY OF: |
| Description | |
Beautiful brand-new home situated on a sprawling one-acre site located in the popular Prairieland I.S.D. Snuggle up in this brand-new gem of a home and step inside to a roomy, open living space with a unique stone fireplace seamlessly connected to a chic kitchen. This home is a fusion of contemporary style and casual. The kitchen features a generous island for dining, sleek quartz countertops and custom cabinets throughout, custom tile backsplash, stainless steel appliances, and a large walk-in pantry. The primary suite has a custom shower and a gorgeous soaking tub. Explore the roomy laundry room, airy bedrooms, and ceilings adorned with unique ceiling designs throughout. Every nook and cranny are meticulously designed. Easy-breezy beautiful stained concrete floors throughout for a low-maintenance lifestyle. Custom slab and extra insulation. Large front porch to enjoy the Texas sunsets. Lots of room for the kids and pets to play. Additional land available | |
| Property Features | |
| Appliances: Dishwasher,Electric Oven,Electric Range,Microwave,Refrigerator,Tankless Water Heater Cooling: Ceiling Fan(s),Central Air,Electric Elementary School: Blossom Exterior Features: Covered Patio/Porch Flooring: Concrete,Painted/Stained Heating: Central,Electric High School: Prairiland Interior Features: Cathedral Ceiling(s),Decorative Lighting,Eat-in Kitchen,Kitchen Island,Pantry,Vaulted Ceiling(s),Walk-In Closet(s) |
Fireplace Features: Family Room,Gas Logs,Stone Interior Features: Cathedral Ceiling(s),Decorative Lighting,Eat-in Kitchen,Kitchen Island,Pantry,Vaulted Ceiling(s),Walk-In Closet(s) Construction Materials:Fiber Cement,Rock/Stone Roof: Composition Parking Features: Additional Parking,Carport,Driveway,Gravel Patio and Porch Features: Covered Utilities: Aerobic Septic,Co-op Electric,Electricity Connected,Outside City Limits,Rural Water District |
| Contact Form and Mortgage Calculator | |
| Directions - Latitude 33.55092319 Longitude -95.49793166 | |
Loop 286, exit FM 905, go right on CR 13500, left on CR 13600, Left on CR 12650, go about one quarter of a mile on your left | |
| | HOME | OFFICE LISTINGS | NEW MLS LISTINGS | SEARCH MLS | SERVICES | RENTALS | LENDERS | COMMUNITY INFO | CONTACT US | |
 | Information is deemed reliable, but is not guaranteed accurate by the MLS or NTREIS. The information being provided is for the consumer's personal, non-commercial use, and may not be reproduced, redistributed or used for any purpose other than to identify prospective properties consumers may be interested in purchasing. Real estate listings held by brokerage firms other than Better Homes and Gardens Real Estate The Bell Group are marked with the NTREIS IDX logo and information about them includes the name of the listing brokerage. All content property of Better Homes & Gardens-The Bell Group © 2024 |
|
Texas Real Estate Commission Consumer Protection Information About Brokerage Services NTREIS data last updated Monday, September 16, 2024 | |

 22 Photos - Click on thumbnail to enlarge
22 Photos - Click on thumbnail to enlarge